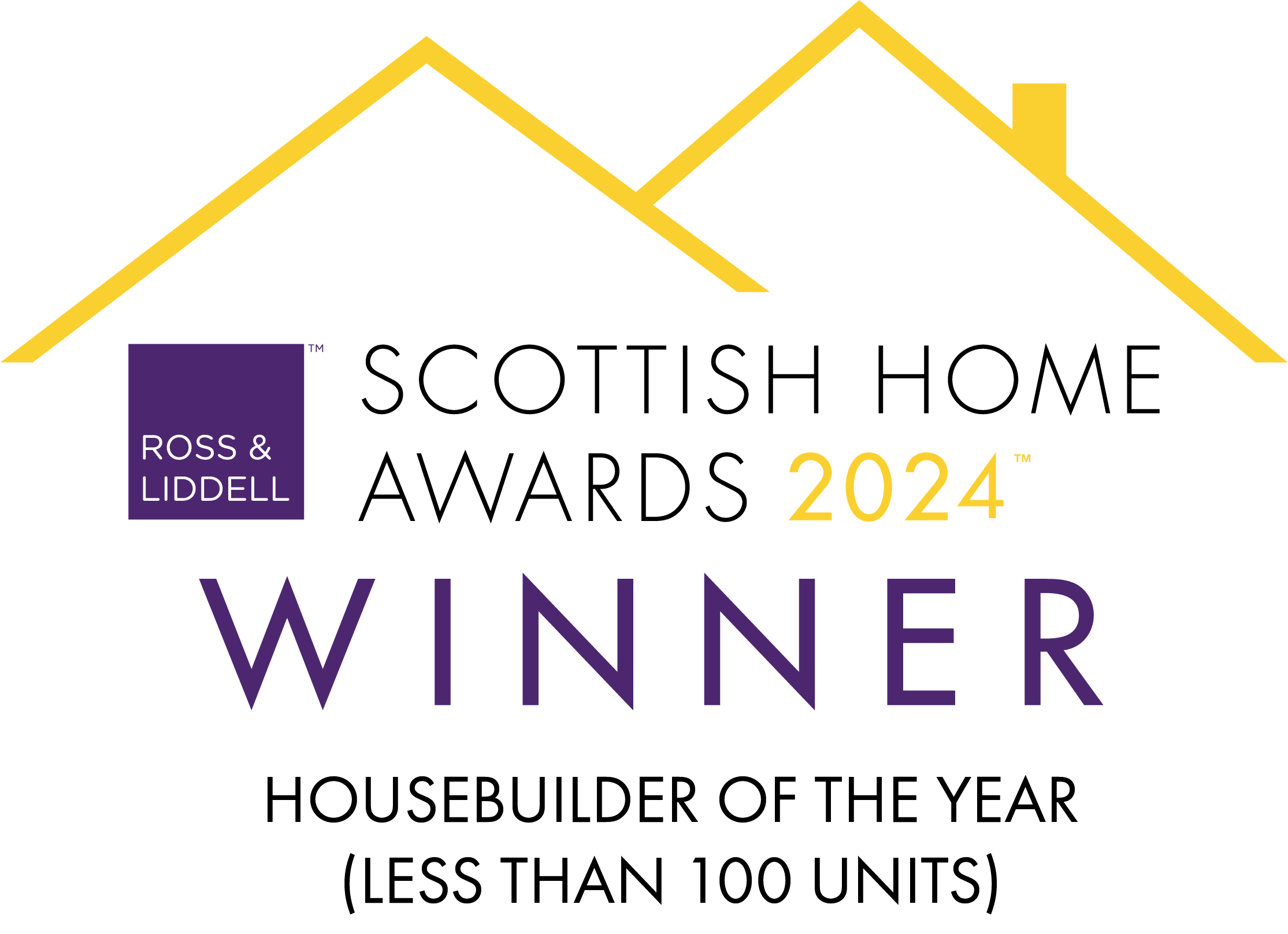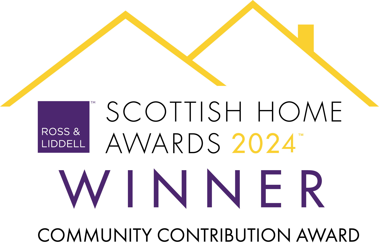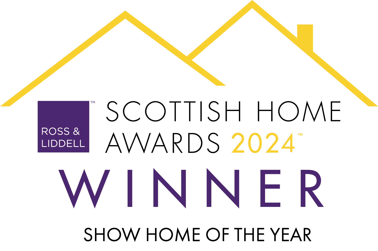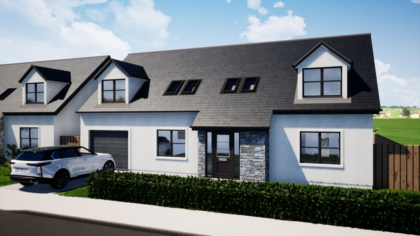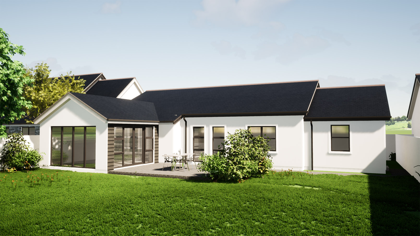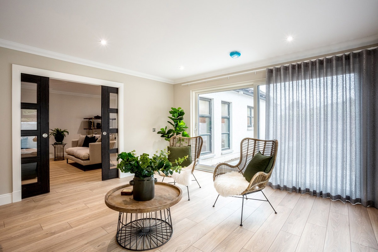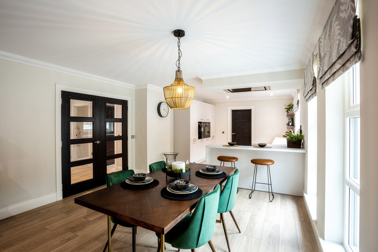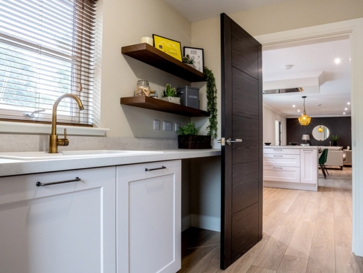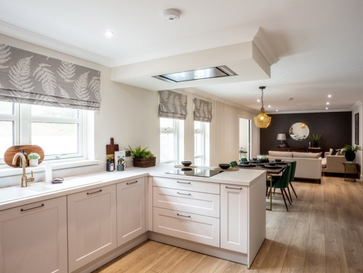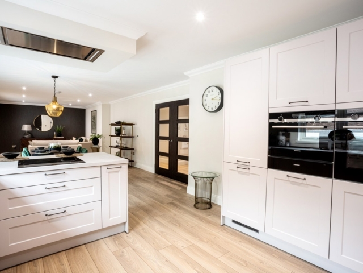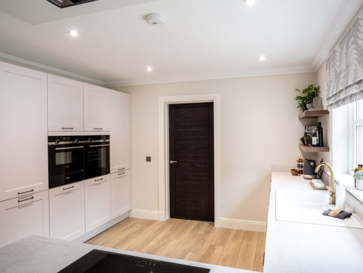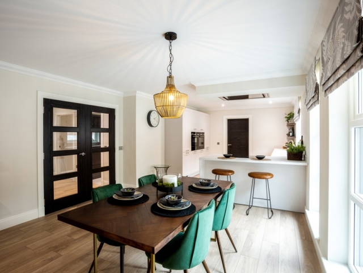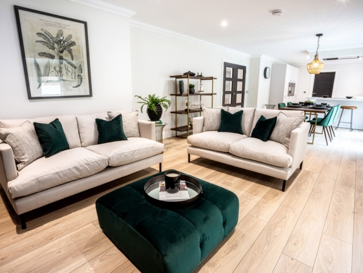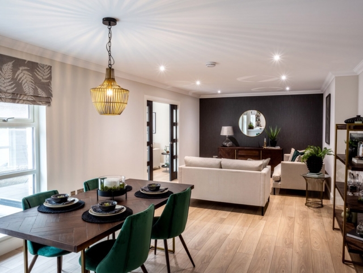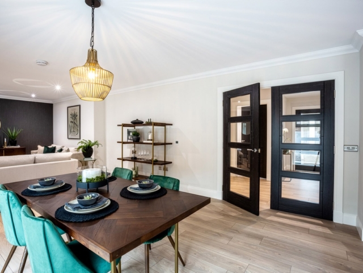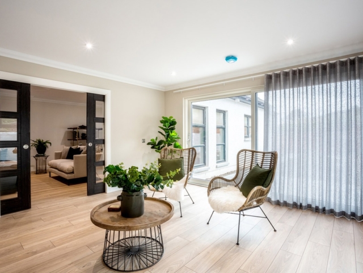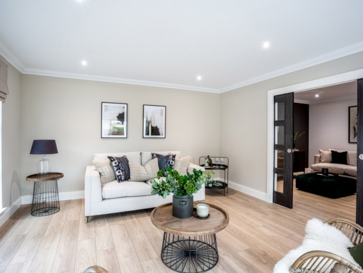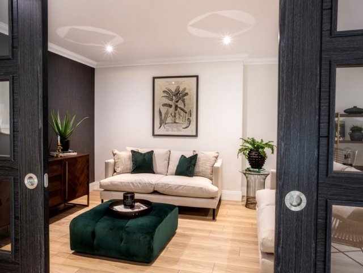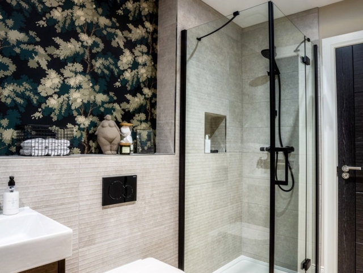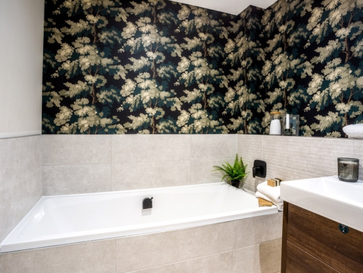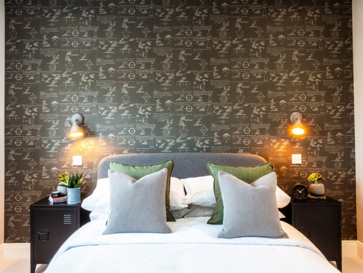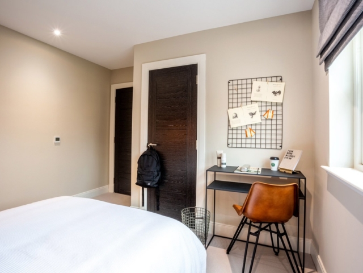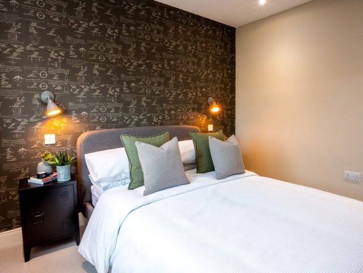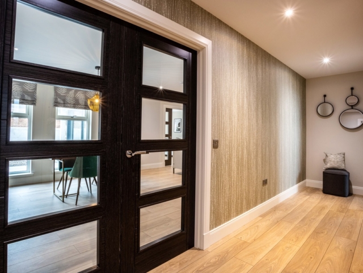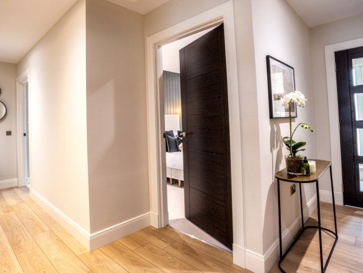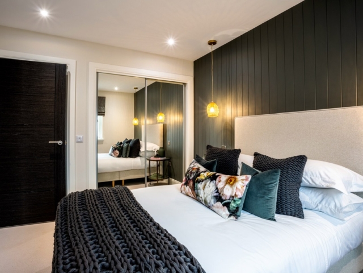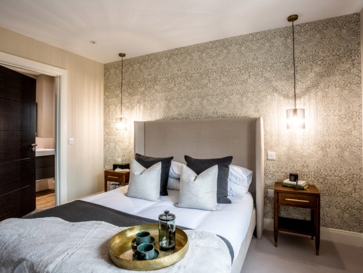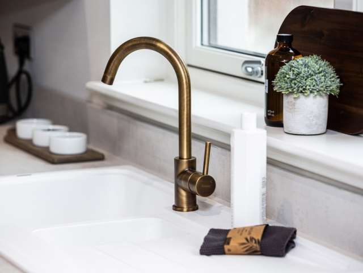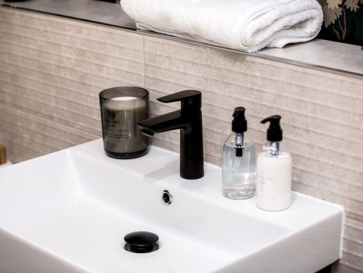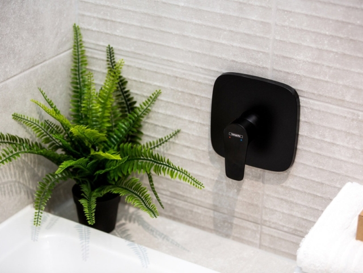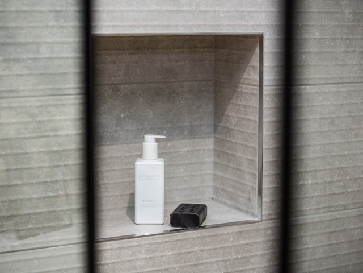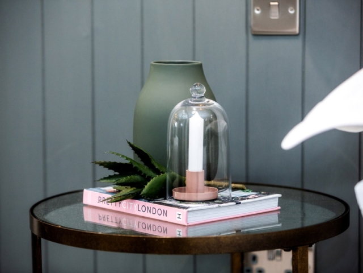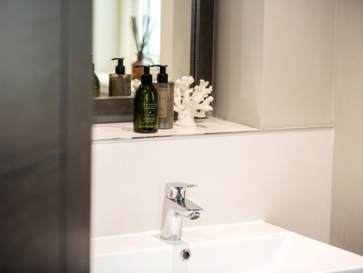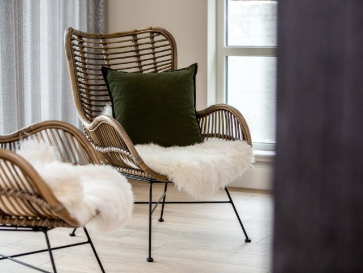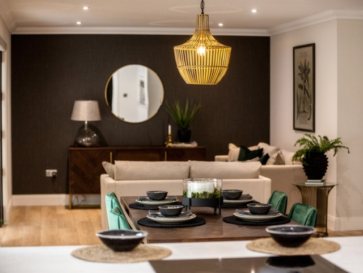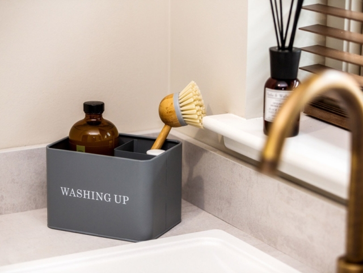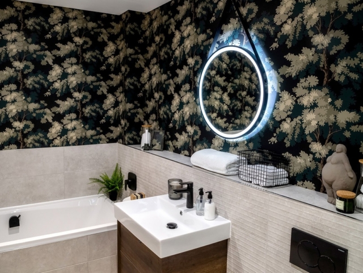The Beaches, Johnshaven
An exciting opportunity to live by the sea and enjoy all of its lifestyle benefits. The appealing new Fotheringham Homes development is located on the Brotherton Estate and consists of 71 stylish new homes which are perfect for both those looking to downsize and families needing more space.
They will be a mixture of two and three bedroom bungalows along with three and four bedroom detached houses.
Have you been longing to live by the coast with refreshing walks on your doorstep and an inviting community spirit?
Johnshaven is a stunningly peaceful fishing village, only 7 miles north of Montrose and accessed just off the A92 coastal road. For such a small community it certainly punches above its weight regarding local amenities, schools and annual events.
With stunning views across the North Sea we are delighted to be bringing our newest development to the village of Johnshaven, with 71 spacious properties on offer with a mixture of 2–3 bedroom bungalows, and 3–4 bedroom detached homes.
Our house designs encapsulate a modern living style while being sympathetic to the surrounding area. Plot sizes are generous, with the property internals styled to promote open plan living and lots of natural light; space saving pocket doors as standard also mean that the generous layout can be easily adapted for different needs. On the external finishings the use of a natural stone detailing beside our trademark white wet dash render is a gentle nod to the character of the fishing village.
A kitchen is the heart of most homes, so with that in mind, we work with you to design it to suit your needs from the start. Working with our luxury kitchen designer, you will be able to create the kitchen of your dreams and equip it with designer appliances as standard.
We take a similar custom approach to the rest of the house too, providing you with a wide choice of high quality internal finishings, Spanish bathroom tiles and an option on garden layouts. We want you to feel like it is your home from the beginning, and so if you want to make more elaborate changes we are always open to discussion and will try where possible to accommodate your ideas.
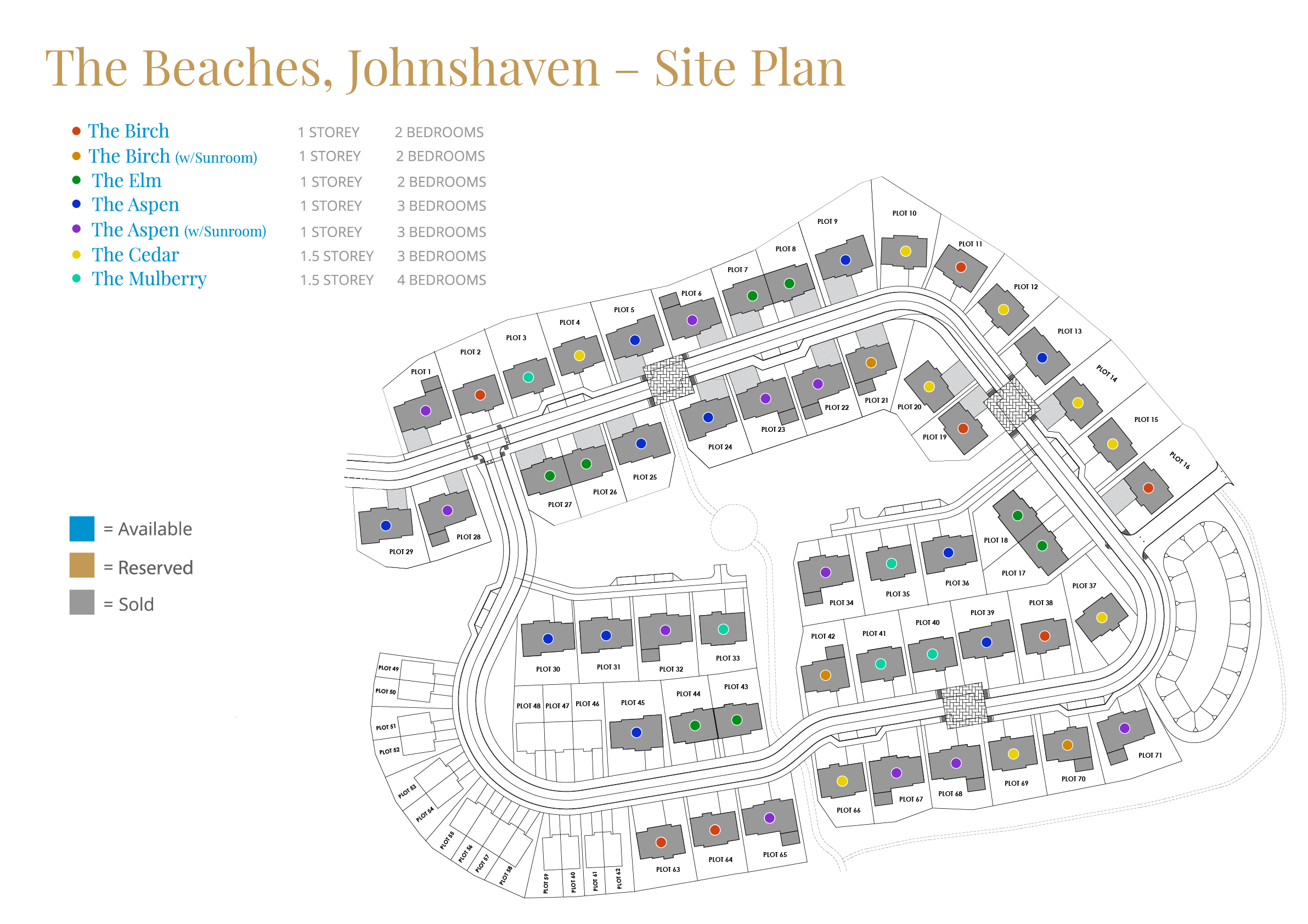
Houses for Sale
= Available = Reserved = Sold
= Available = Reserved = Sold
= Available = Reserved = Sold
= Available = Reserved = Sold
= Available = Reserved = Sold
= Available = Reserved = Sold
= Available = Reserved = Sold
“
The exceptional standard of finish is clear to see the minute you set foot in one of their homes. There is simply no comparison in the level of service and willingness to deviate from design or specification where they were able to. The standard fixtures and fittings are of the highest quality, and there was flexibility to work with each of the contractors involved to make the final design one that was perfect for us.
”
Mark Hamilton, The Grange
(March 2018)
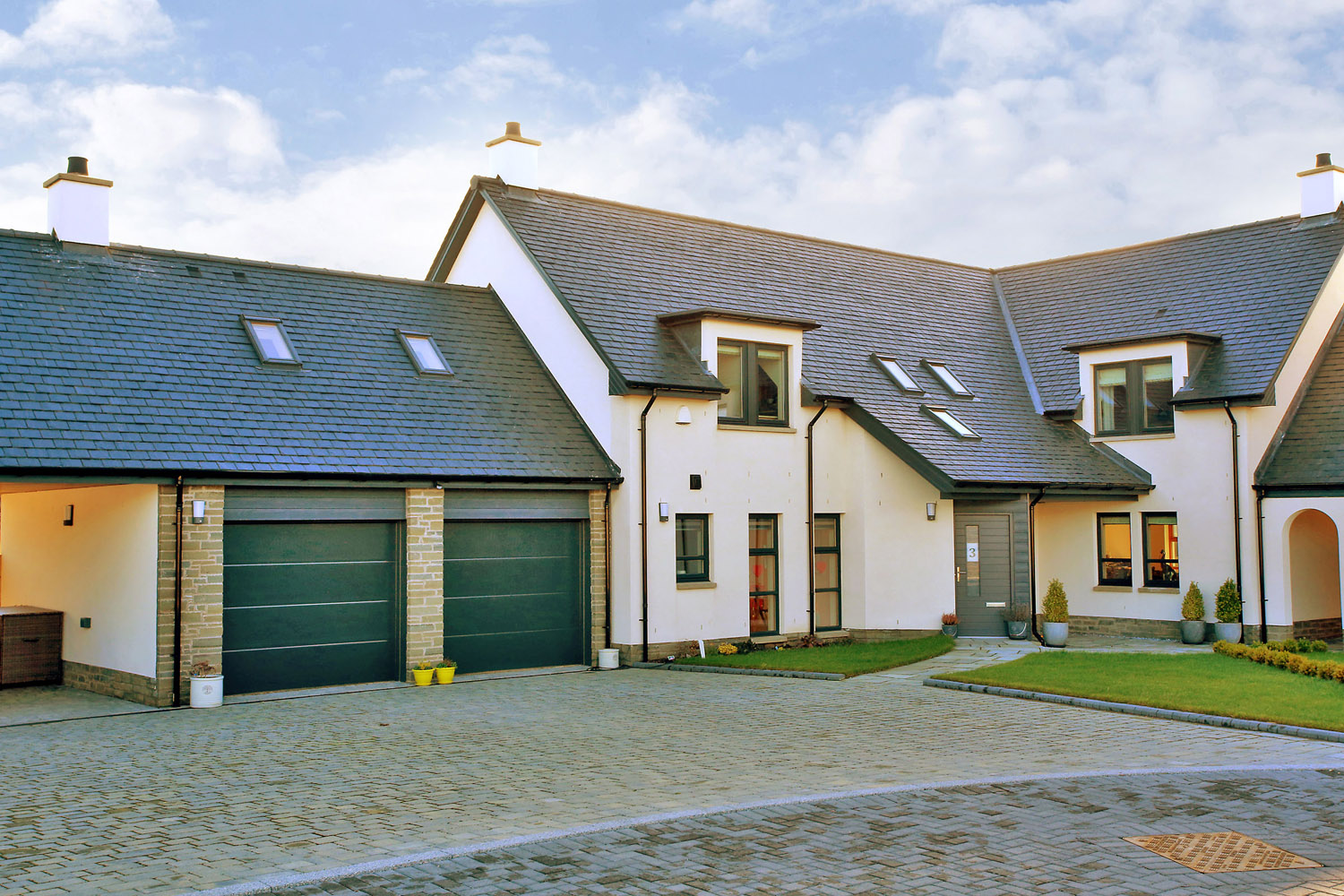
Our recent achievements
