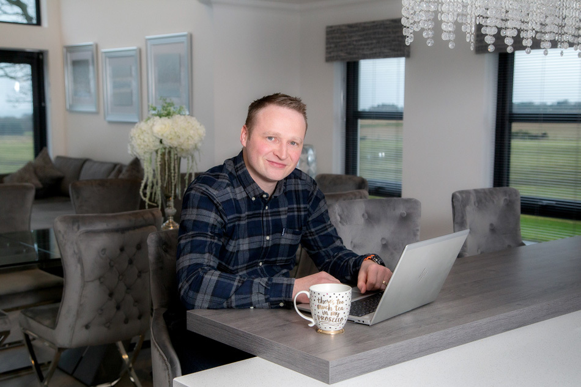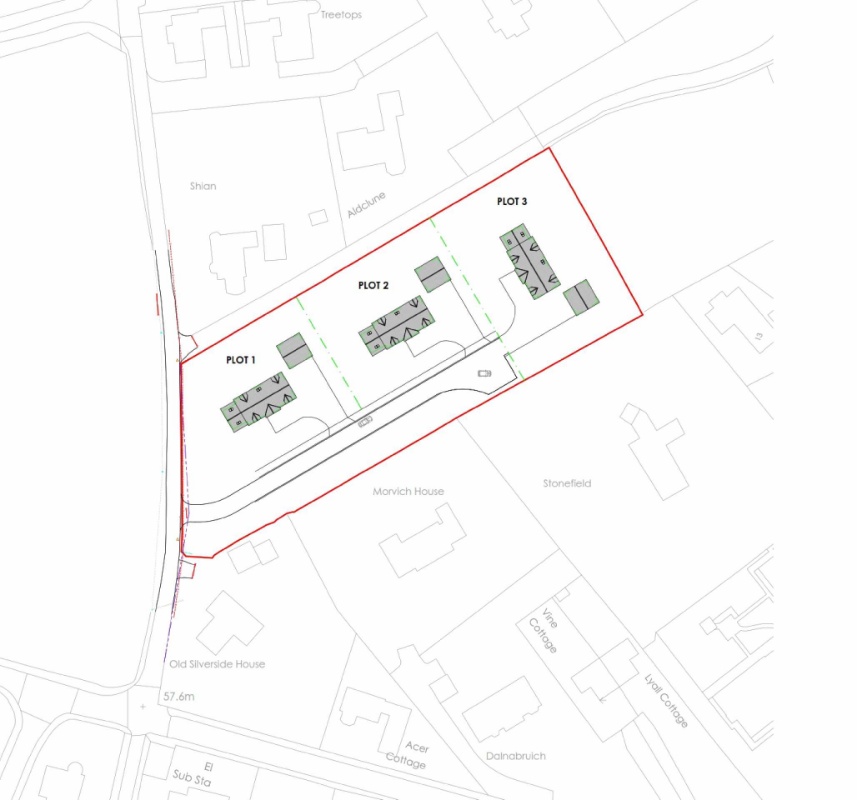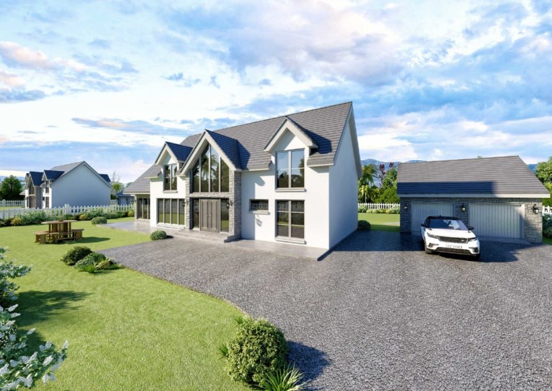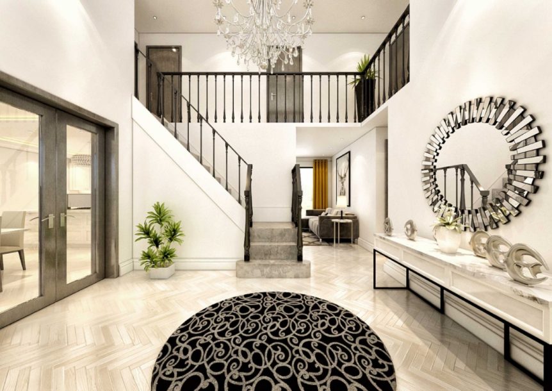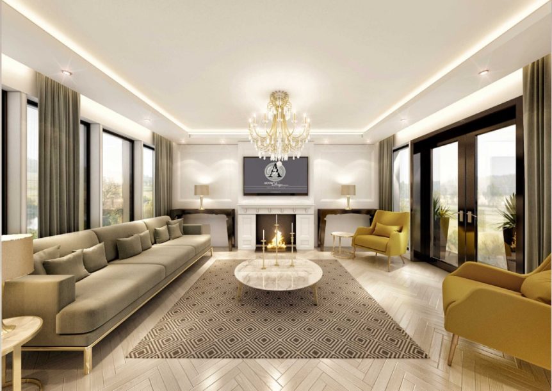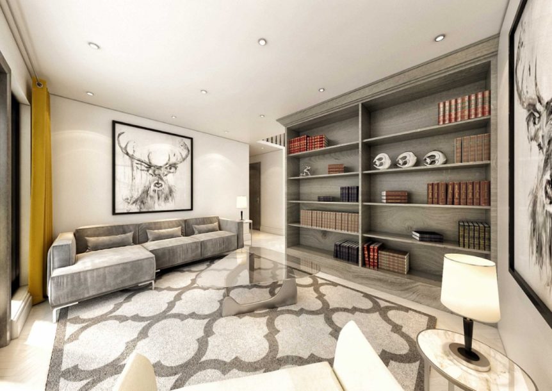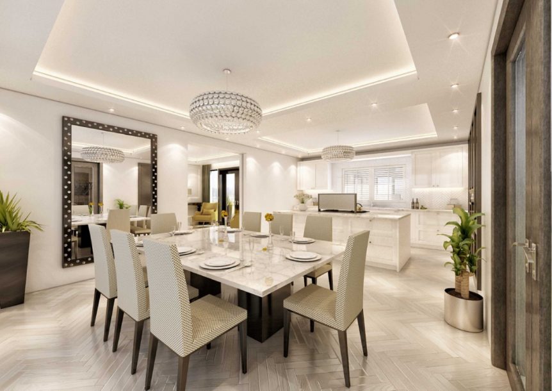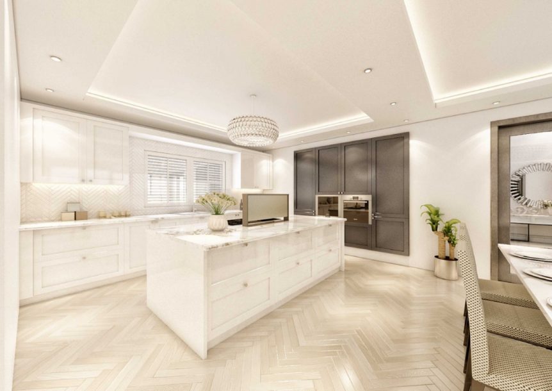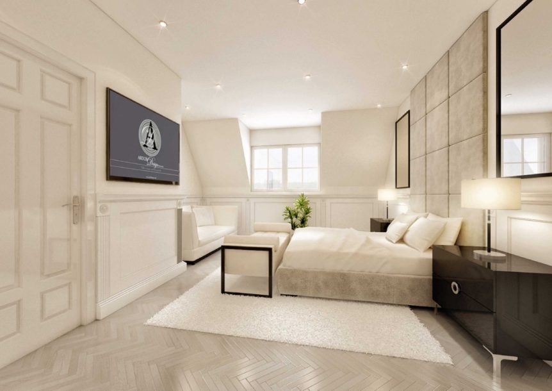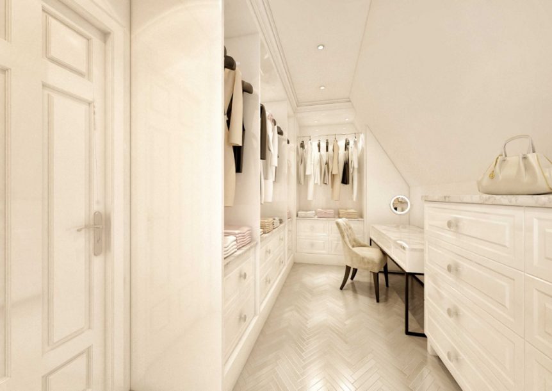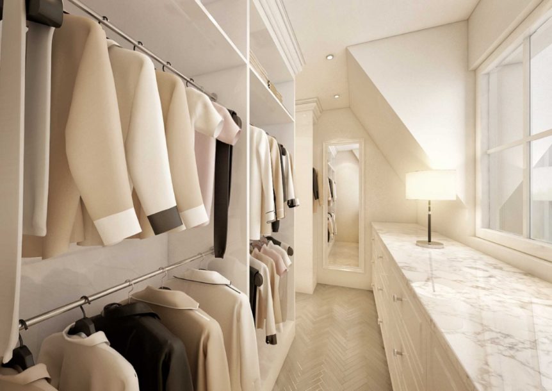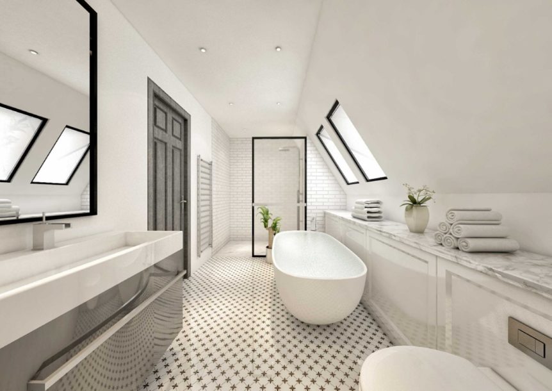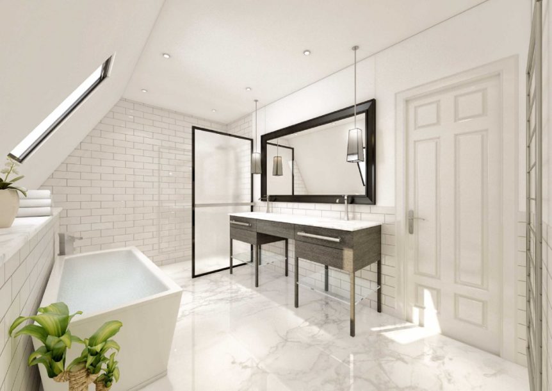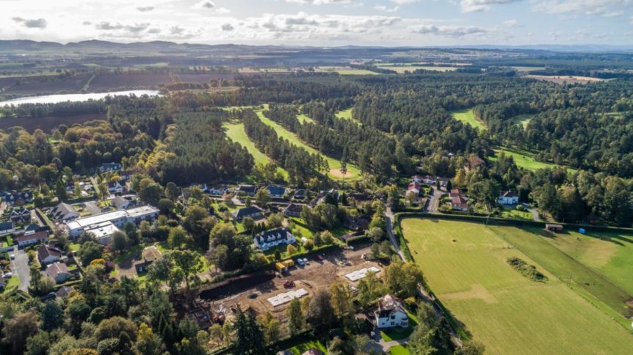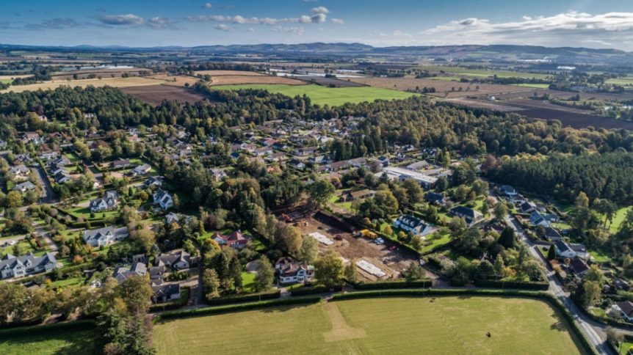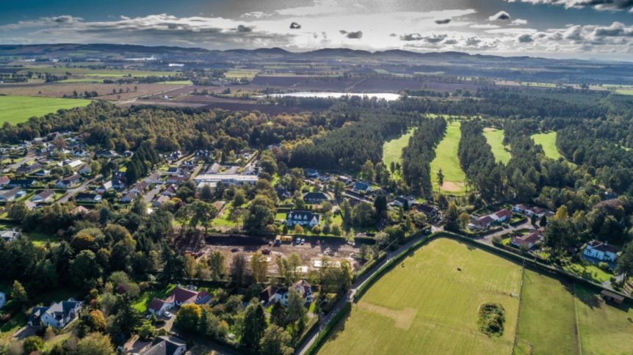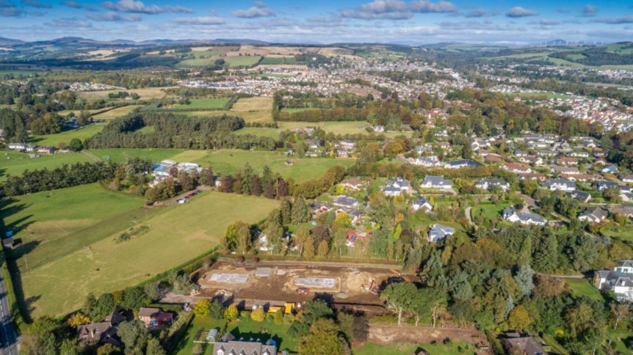The Derwent
= Available = Reserved = Sold
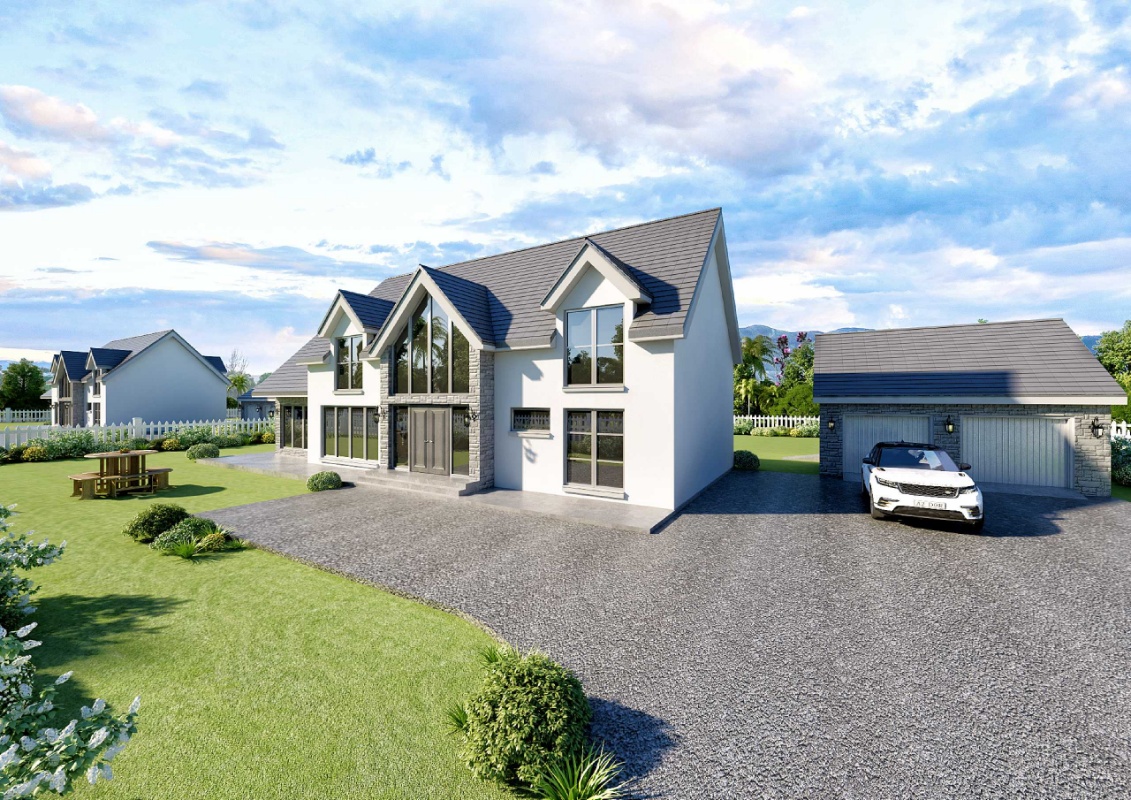
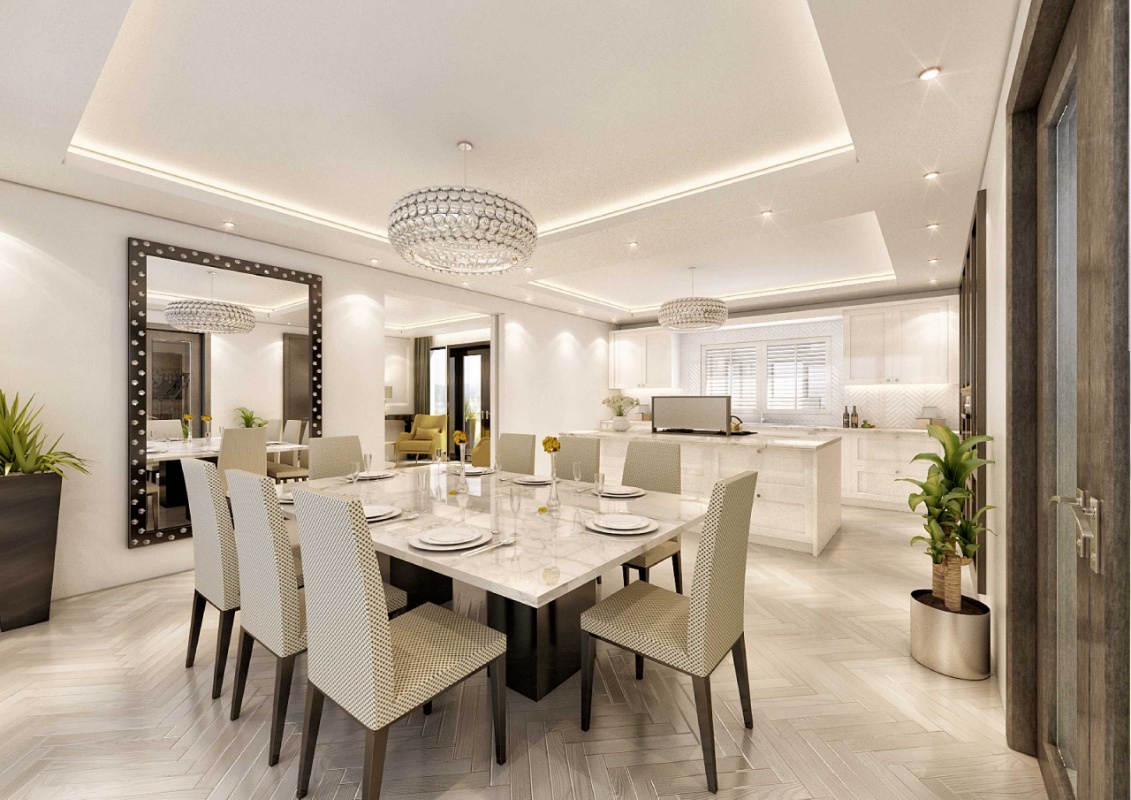
Three detached homes make up the development, each with generous gardens; perfect if you are looking for space for the kids to run off energy or you like to dabble in a spot of gardening. The gable end windows are a striking attraction to the house both from inside and out, letting natural light flood into the home.
The interiors have been carefully selected alongside our partners, but new home owners have the flexibility and choice to adapt these to their style preferences. We will have 3D renders available shortly that will allow you to visualise the end result before we've even started building!
Standard finishings include oak doors and facings throughout, smart home heating systems, and future proof cabling, but as always if you have something specific in mind just let us know and we will try our best to accommodate it. We want this to feel like your home from the start.
We design and install designer German kitchens and bathrooms that are not only stunning but functional as well. Kitchen appliances are Siemens as standard but we will introduce you to our partners early on so that you can add your own creative flair.
Space and storage can be a seen as something of a nightmare in many new build houses, however that is certainly not the case with Fotheringham Homes. These detached homes at Kingswood benefit from; walk in wardrobes, double height hallways, open plan living space with a separate lounge room, utility rooms, cupboards and a double garage - We don't think you'll have anything to worry about!
Register Your Interest
Case studies
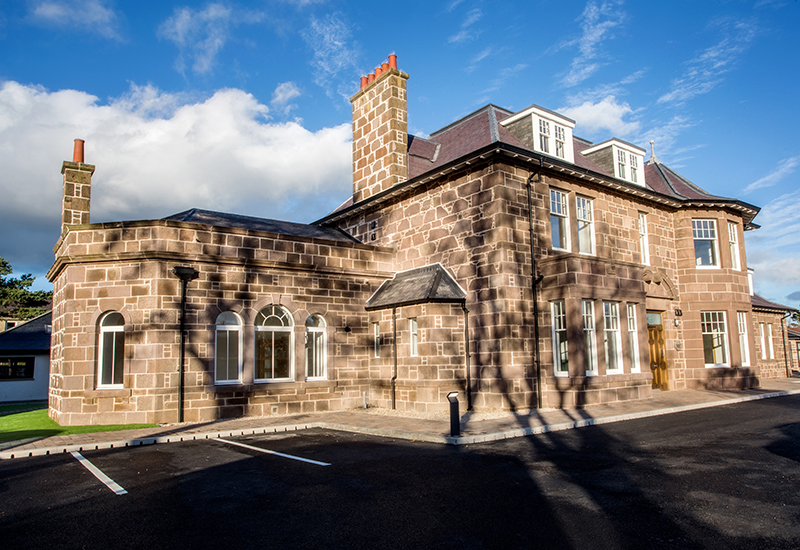
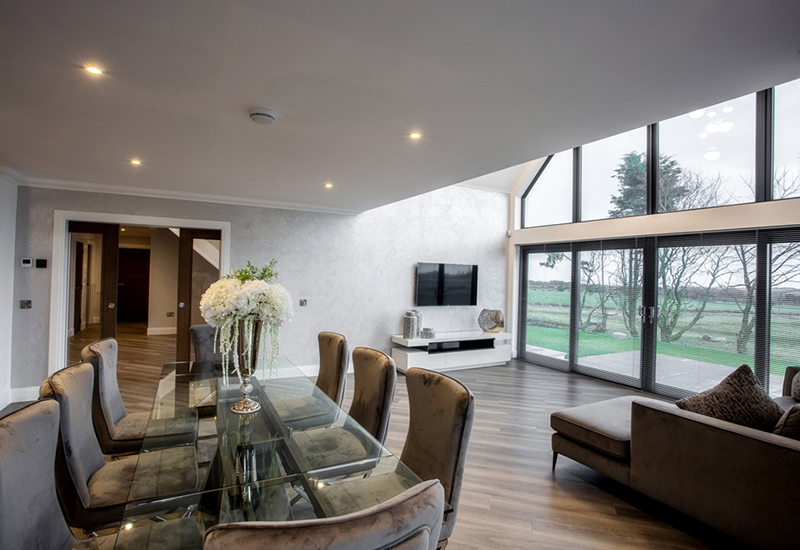
“
Our whole home buying journey has felt hassle-free and enjoyable. It is safe to say that we’ve found our forever home, and without a doubt would recommend them to others.
From enclosing the garden with fencing, and adding an additional patio area to the small snags after handover - their finishings are exceptional.
”
John Townhill, Cairnwell
(August 2019)
