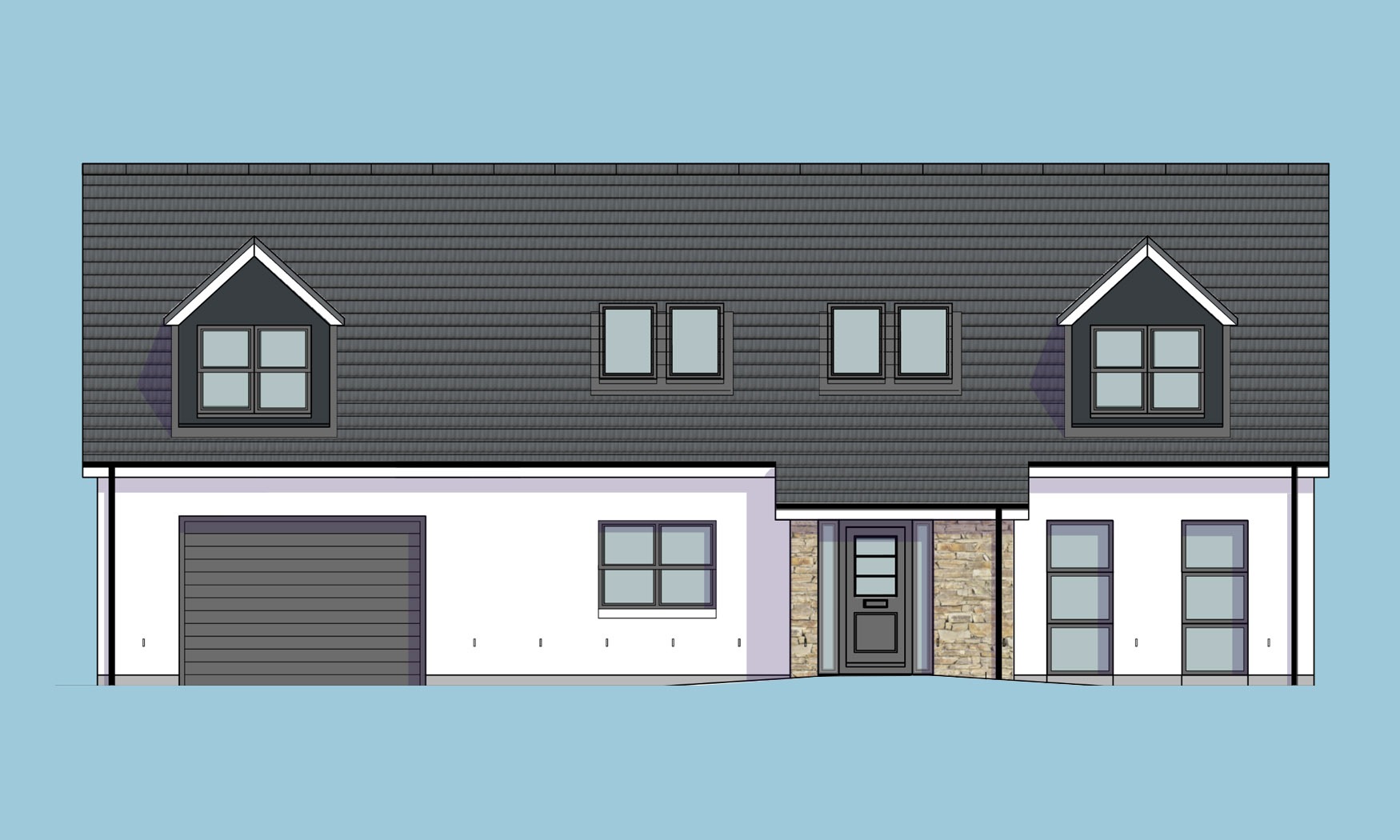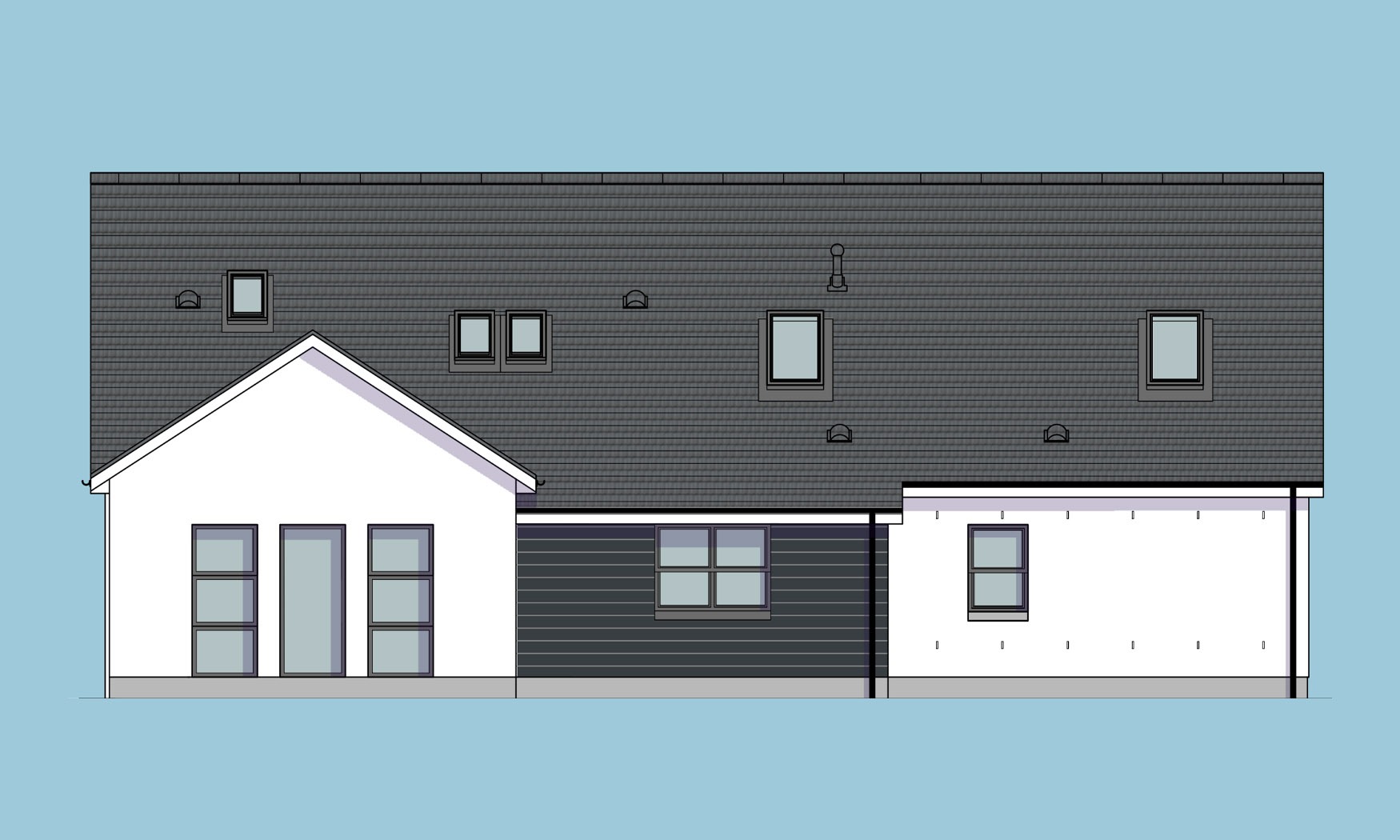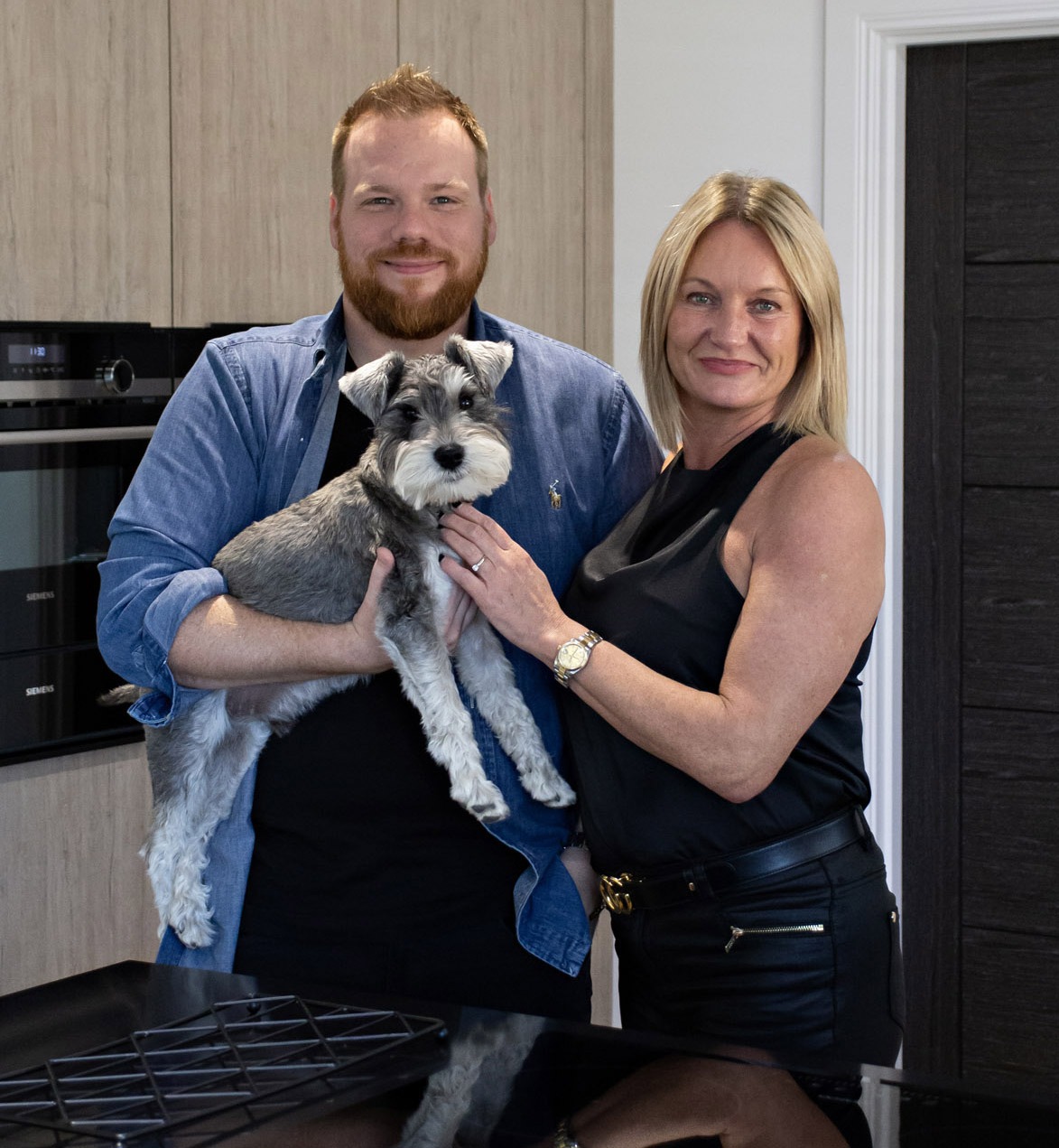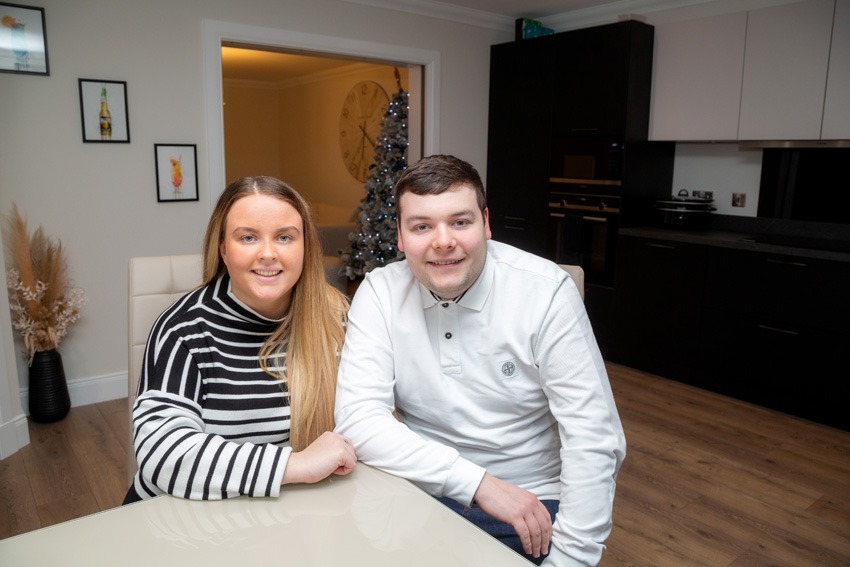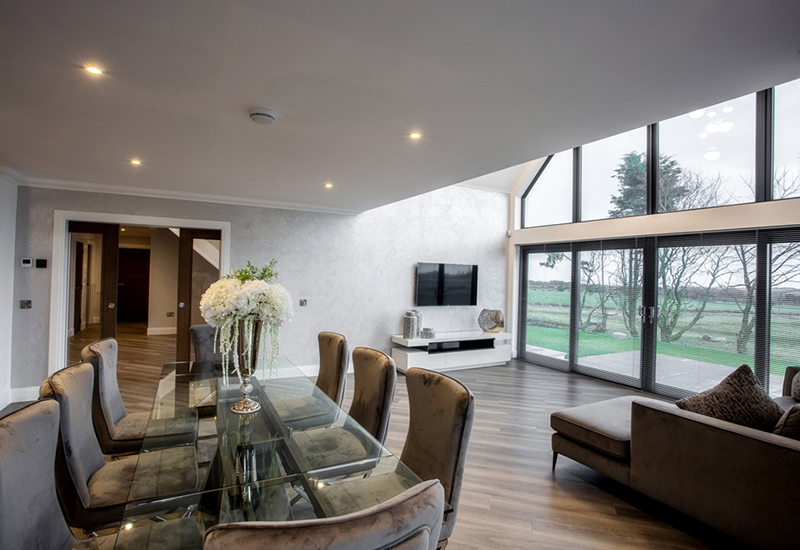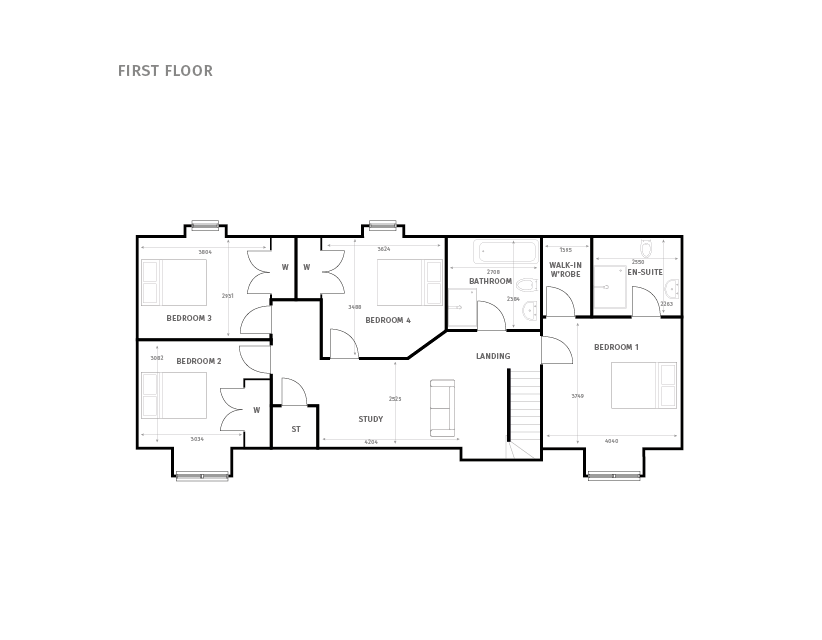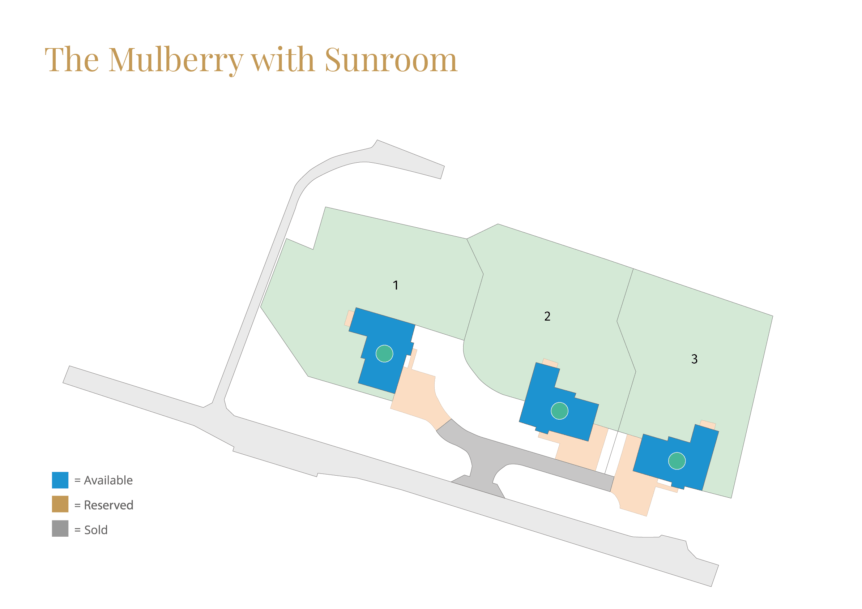What warranties are offered with the home?
In the first year you are covered for all snagging issues, following this you are covered for 10 years for all structural concerns.
What are the standard finishes?
- High performance timber frame kits with superior insulation to lower insulation bills
- High performance windows and doors
- Luxury fitted kitchens
- Designer branded bathrooms
- Wall and floor tiles to all bathrooms, supplied by Porcelanosa
- Choice of wood or glass staircase
- Solar PV6 Panels
- Satin chrome sockets and switches in reception areas
- TV points to all bedrooms and lounges, pre-wired for SMART TV and HDMI
- Automatic lighting to all built-in wardrobes
- Tar driveways
- Slabbed paths and patios
- Plots fully enclosed with fencing and a side gate
- Choice of internal doors – Light grey, anthracite or oak
Can I suggest finishes such as tiles from alternative suppliers?
We do not offer the use of alternative suppliers as we have hand selected our suppliers to ensure quality of our finishings and that the process is smooth as possible for you.
Can we make changes to the property’s layout?
Yes, If you purchase the property off-plan, or during construction, we are more than happy to try to accommodate changes, these are dependent on architectural approval and how far we are along in construction.
Is landscaping included and can we choose finishes for the garden?
We are really flexible in working around what you’d like to do, including pavers, lawn, and gravel to name a few. Your garden layout will form part of our design conversations for your home.
Is the property timber frame?
Yes, the property is timber frame.
What do I do if something is wrong with the property?
For the first year in your home, all snagging is covered by ourselves. Following this structural issues are covered for 10 years. After this point, we can still come to your aid, it would just fall as an additional cost.
What council tax band does the property fall into?
We’re afraid this information isn’t decided until after construction has been completed and our clients have moved in.
Who is the bathroom/kitchen partner?
We are working with Stable Kitchens for our kitchen design
and William Wilson for our bathrooms.
What schools are linked to the development?
There are two local primary schools, Redmyre and Auchenblae, alongside Mearns Academy, a secondary school located on a community campus in Laurencekirk, with additional facilities including library, leisure centre and a preschool.
What facilities which are within a 5 mile radius of the development?
Within the village itself, there’s the Redhall Arms Hotel where you can enjoy a meal or a pint as well as a Post Office and Fordoun Memorial Hall where local community events are held throughout the year. Pick up the essentials at the nearest shop only one mile away in Auchenblae, with several local farm shops nearby, and a selection of independent shops and supermarkets a short drive away in Laurencekirk, Brechin or Montrose. Let the kids run wild at Dizzy Rascals soft play area in Laurencekirk, pick their own fruit and vegetables at Westerton Farmers, or taste fresh, local produce with a family-friendly lunch at Castleton Farm - perfect for all ages.
How can I view the property?
You can view our showhome The Cedar at our Beaches development in Johnshaven. Although this is a slightly smaller housetype, it will give you an idea of the finishes and quality you can expect from Fotheringham Homes.
What is the SAP rating?
The SAP rating is B.
What type of boiler is provided with the house?
Air source heating with underfloor heating on the ground
floor and radiators are fitted to the first floor.
